After making my kids offset built-in bunk beds last year, I started thinking how nice it might be to have some built-in storage in our master bedroom. Our closet isn’t too big, so I really wanted to build something that could store a lot of the stuff I’d rather not keep in our closet anymore (my sewing machine, a humidifier, extra blankets, etc.). I decided to make built-in bedroom cabinets to frame the new king-size bed I made. To make the area feel cozy I included a wide cabinet that joins the two side ones. It was the perfect spot to add two mini DIY schoolhouse lights that we can turn on and off right from bed.
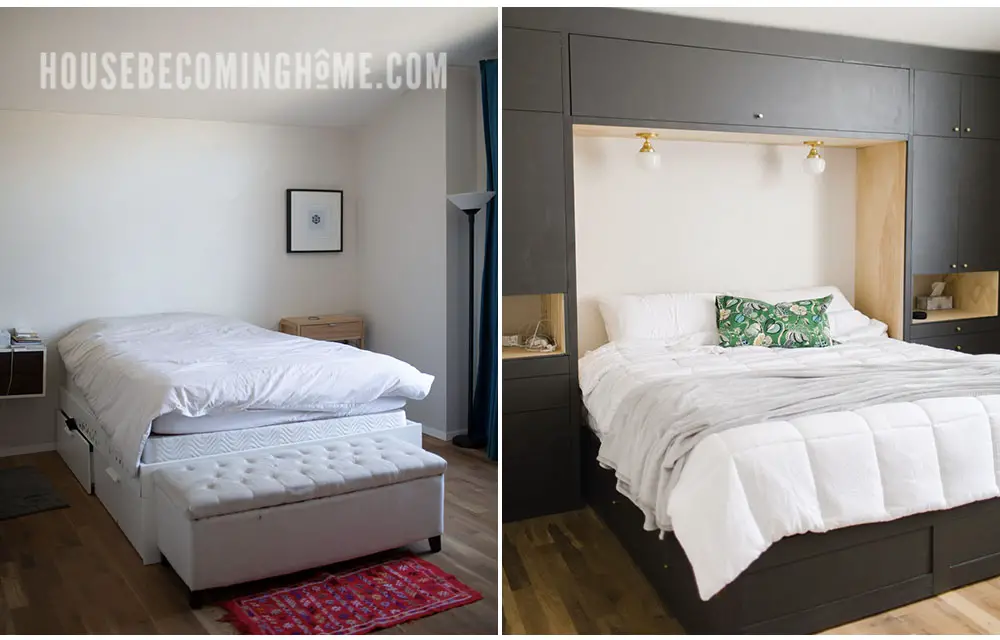
House Becoming Home is a participant in the Amazon Services LLC Associates Program, an affiliate advertising program designed to provide a means for sites to earn advertising fees by advertising and linking to Amazon.com. Some links in this post may be affiliate links. Read my full disclosure policy here.
Bedroom Cabinets Materials
Lumber
- 2x4x8ft for framing cabinets (quantity varies depending on size of cabinets)
- 3/4″ plywood for drawer boxes, drawer fronts, shelves
- 1/4″ plywood for side of cabinets
- 1x material (can be 1×2, 1×4, 1×6 depending on specific width needed) for trim
Hardware & Fasteners
- Gas Struts Cabinet Door Lifts (to hold the door open on upswing cabinet)
- Shelf Pins
- 110-Degree Full Overlay Hinge
- Pack of Drawer Slides
- DIY light with switch
- 2-1/2″ screws (when joining 2x4s)
- 1-1/4″ screws (when making drawer boxes)
Bedroom Cabinets Tools
- Kreg shelf pin jig
- Euro hinge marking template
- Pocket hole jig
- Miter saw
- Table saw
- Drill/impact driver
- Nail gun
- Finishing supplies (paintbrushes, etc.)
How to Build Bedroom Cabinets
Step One: Construct Side Cabinets
Begin by building the frame of the two side cabinets. I used pocket holes and 2-1/2″ screws to join the 2×4 lumber. Build four of these (two for each cabinet).
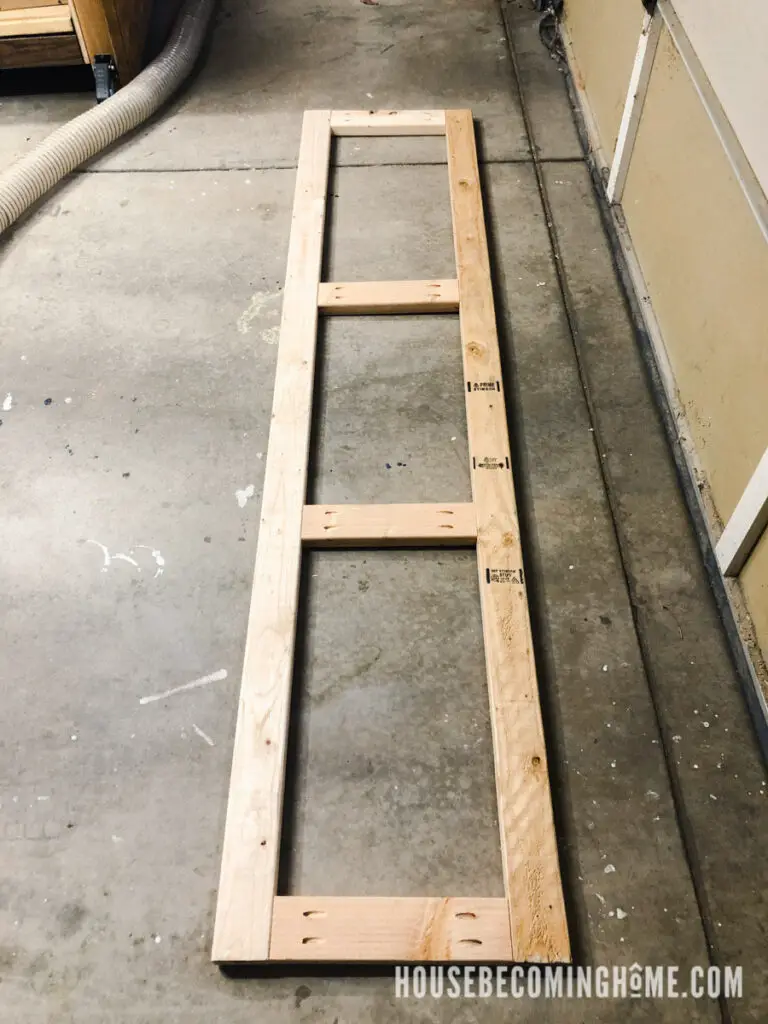
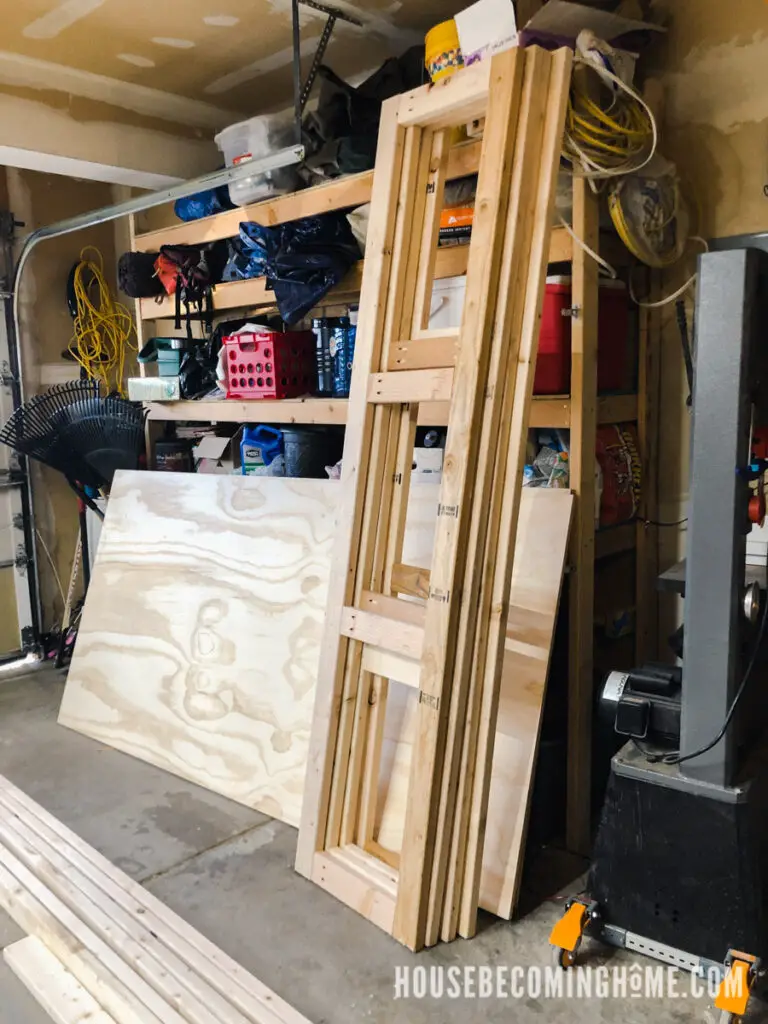
Next, add plywood to each of the frames using 2″ screws. This plywood is going to be the inside of the cabinet.
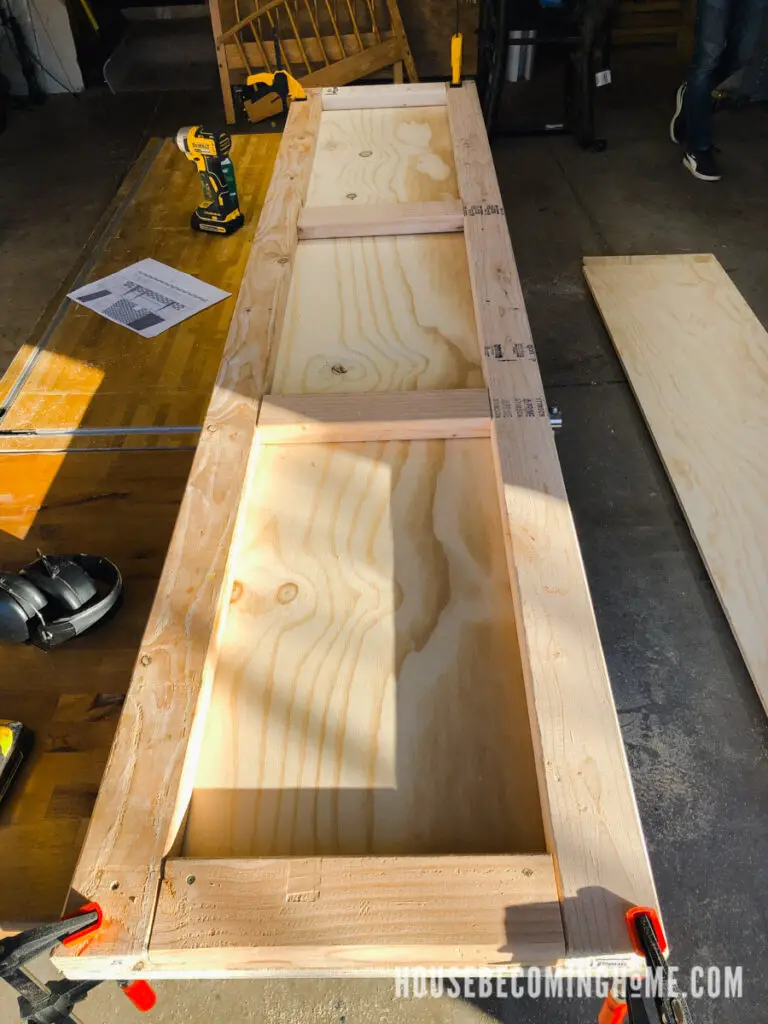
With the inside of the frame facing up, attach 2x4s to each corner using pocket holes and screws.
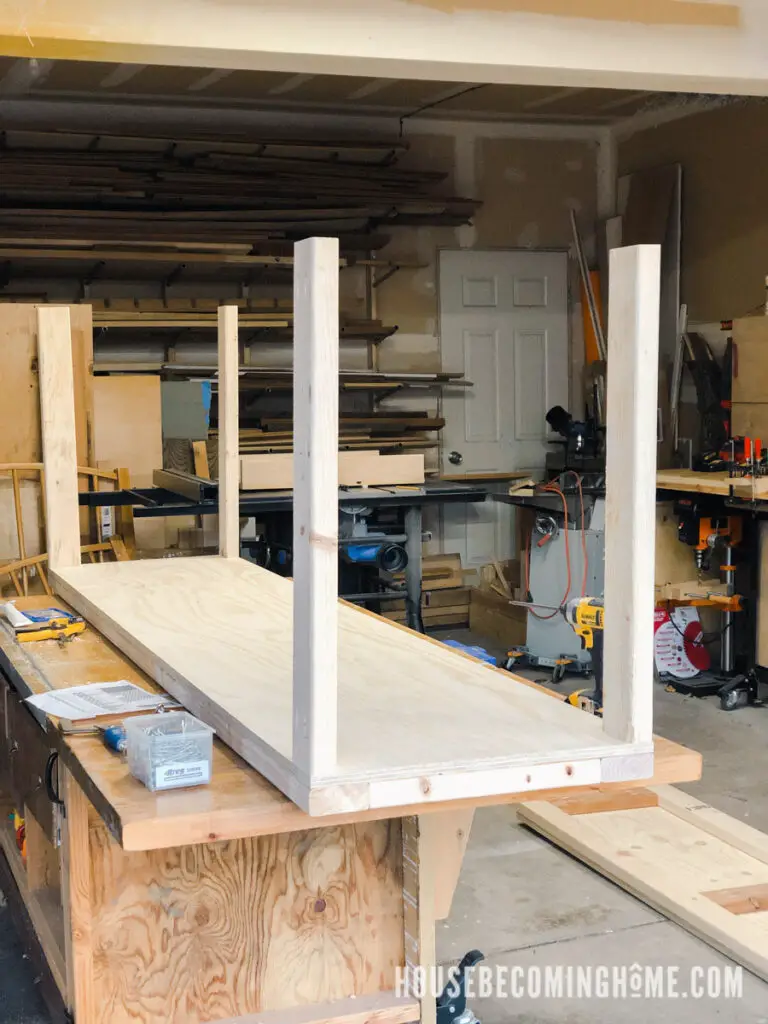
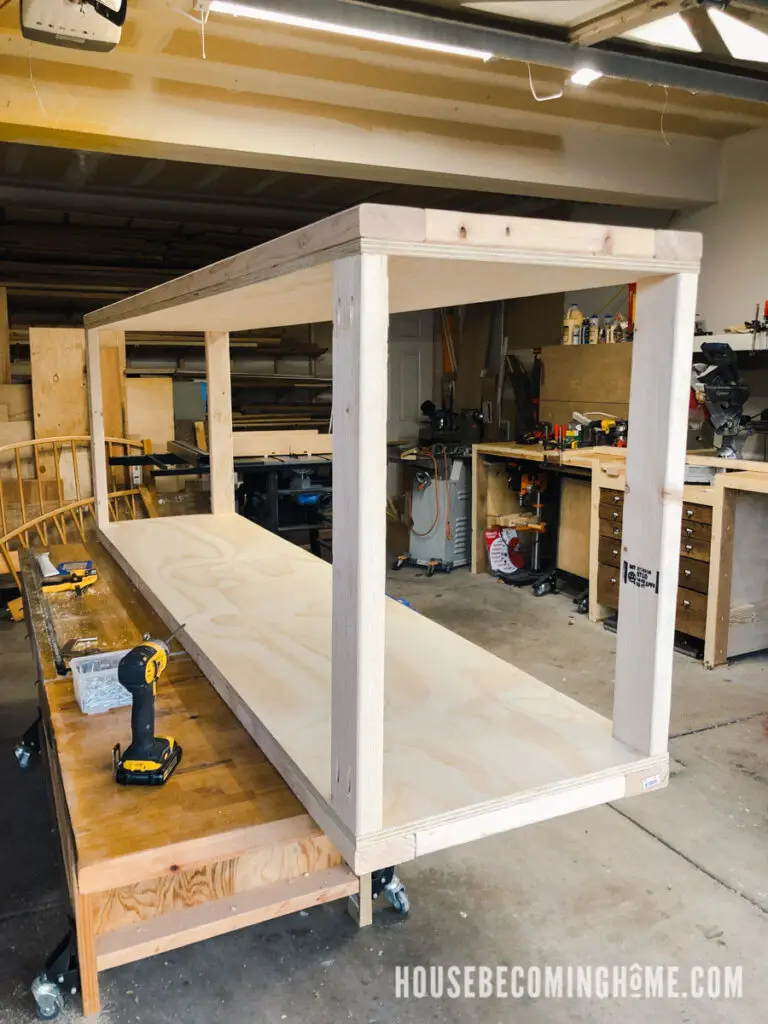
You now have the two basic cabinet boxes.
Using my Kreg shelf pin jig I drilled some holes inside the cabinet so that the placement of shelving inside these cabinets can remain flexible.
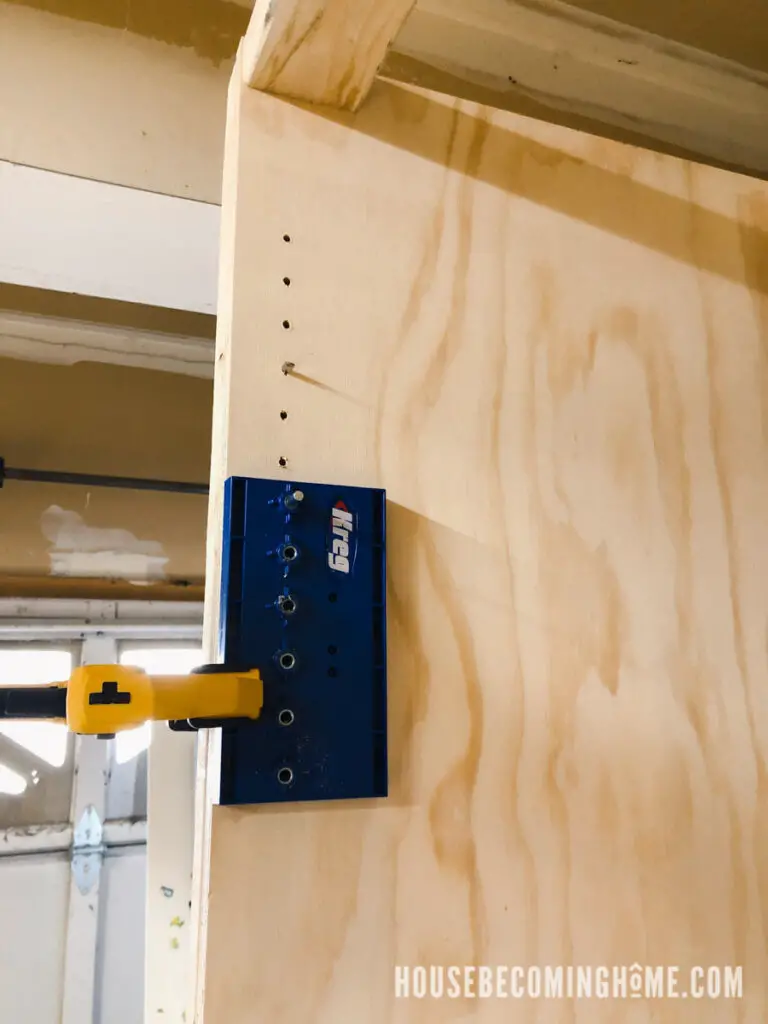
Step Two: Install Side Cabinets
At this point Jim and I brought the large cabinet frames to our room. FYI – they are HEAVY. Use heavy duty, 1/4″ lag screws (mine were 6″) to fix the cabinets to the studs in the wall (be sure to remove any trim from the wall it is being attached to so that the cabinet can be pushed directly against the wall). Add the screws through the 2x4s in the back of the cabinet, on both the top and bottom.
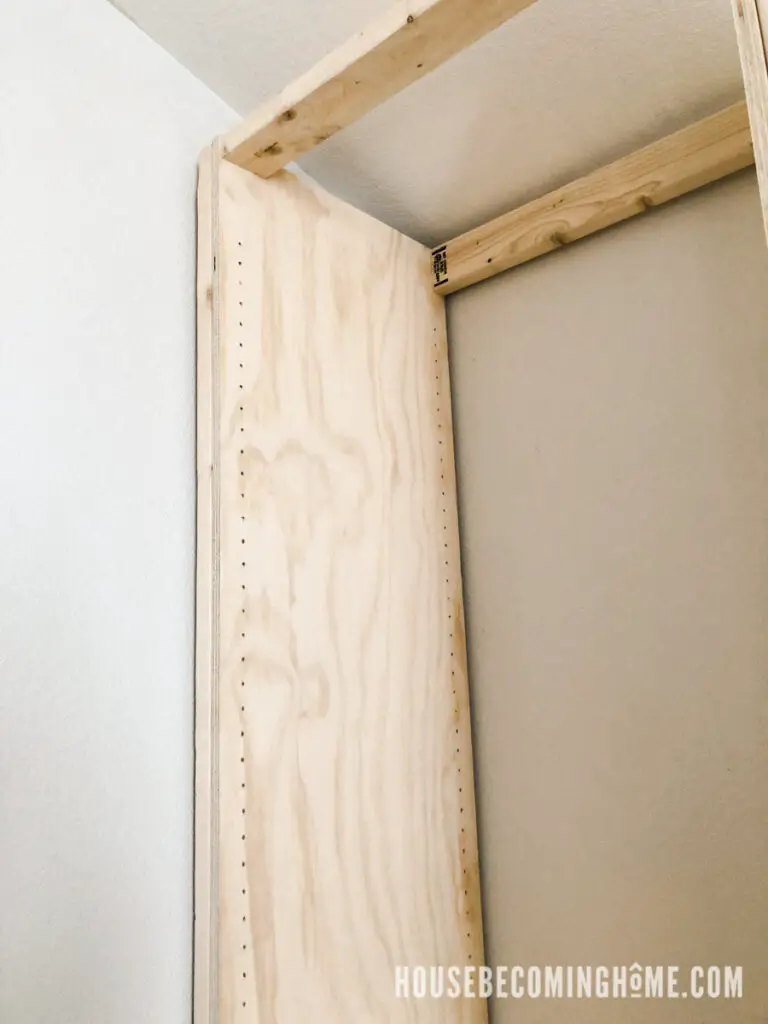
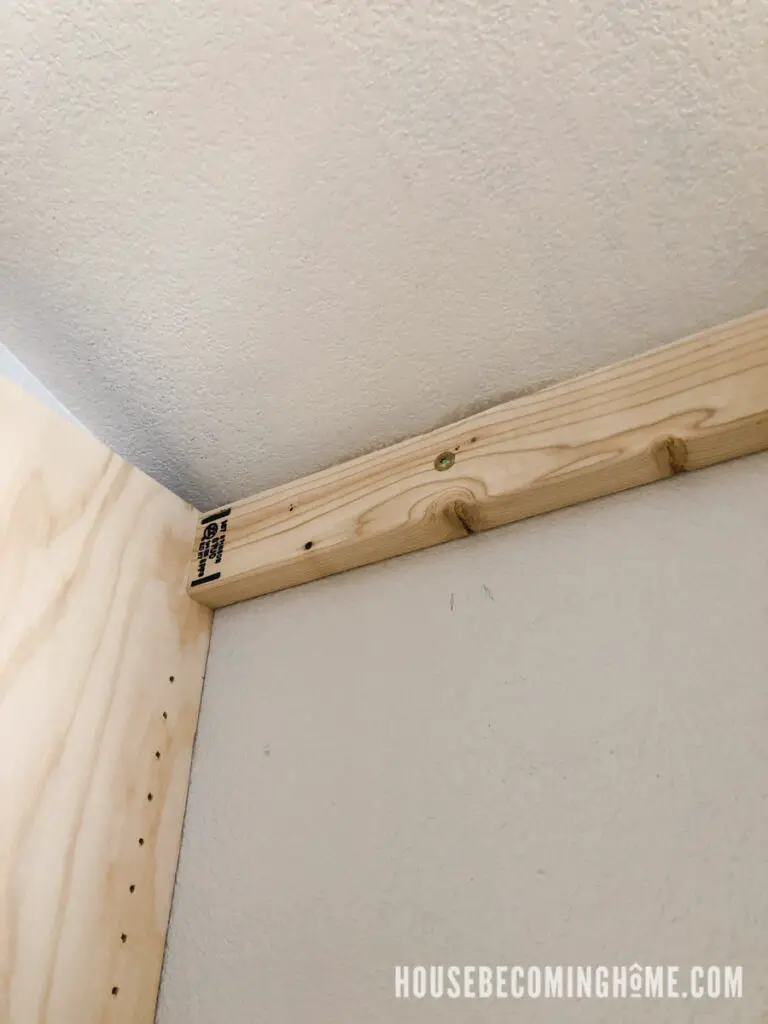
At this point I started building drawers and adding shelving. The size of the drawers and their placement is totally up to you. If you need more storage for clothing, you could easily turn this DIY storage cabinet into a built in wardrobe at the top with a built in dresser at the bottom. For me though, I just wanted a few drawers for miscellaneous items at the bottom and some cabinet space at the top.
If you decide to add drawers, remember to mount the drawer boxes flush to the front of the cabinet. A drawer face will be screwed to the drawer box and will end up flush to the trim (which will be added near the end). If you have an open shelf like I do, make sure to have the shelf extend 3/4″ beyond the front of the plywood. Once the 3/4″ trim is nailed in place, it will be flush with that.
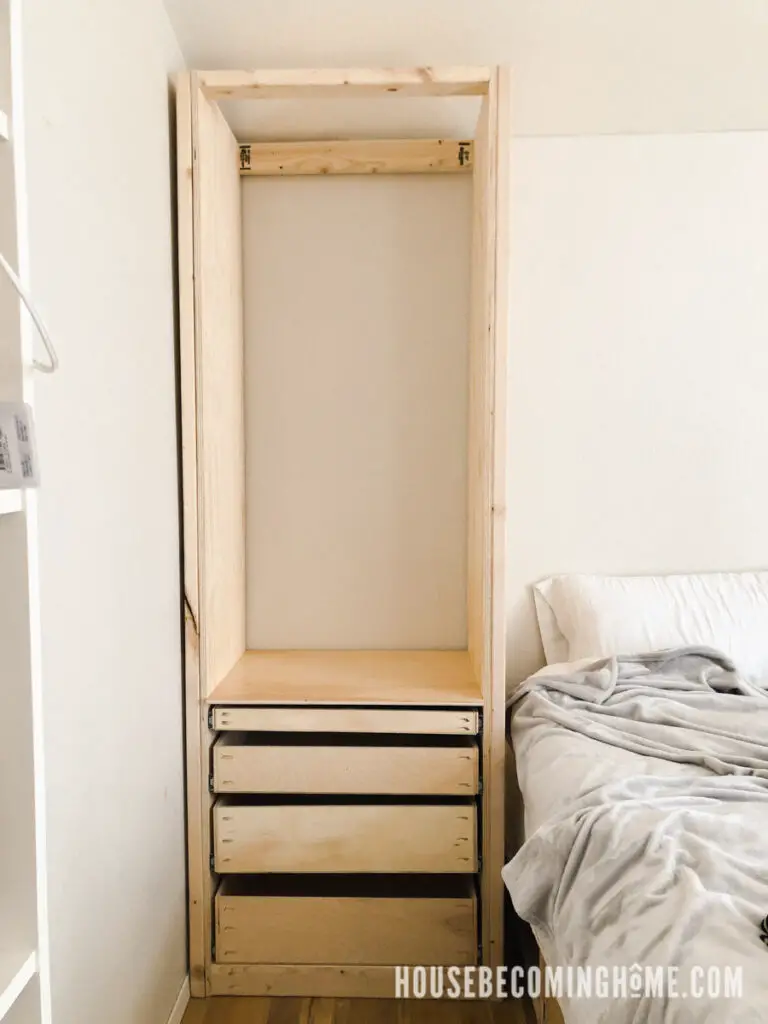
Step THREE: Make & Install Wide Cabinet
Next we’re going to add a wide center cabinet (with a cool upswing door) to connect the two sides. Start by screwing two 2x4s to each of the cabinets using pocket holes and screws.
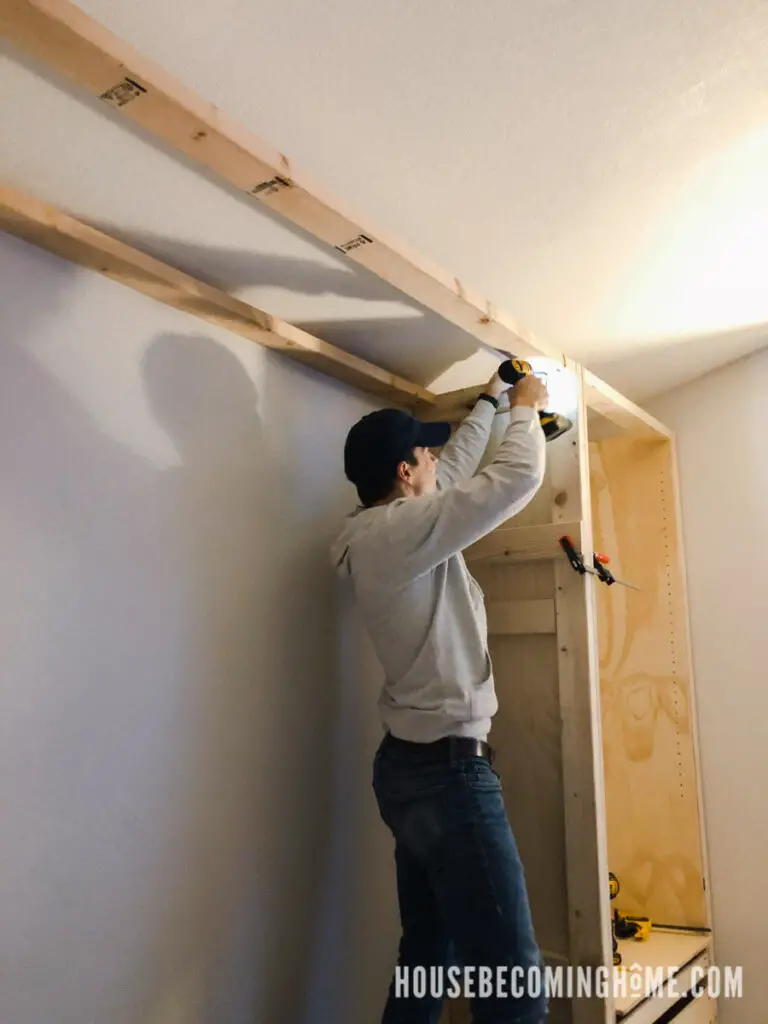
Build the bottom of the wide cabinet with 2x4s and plywood.
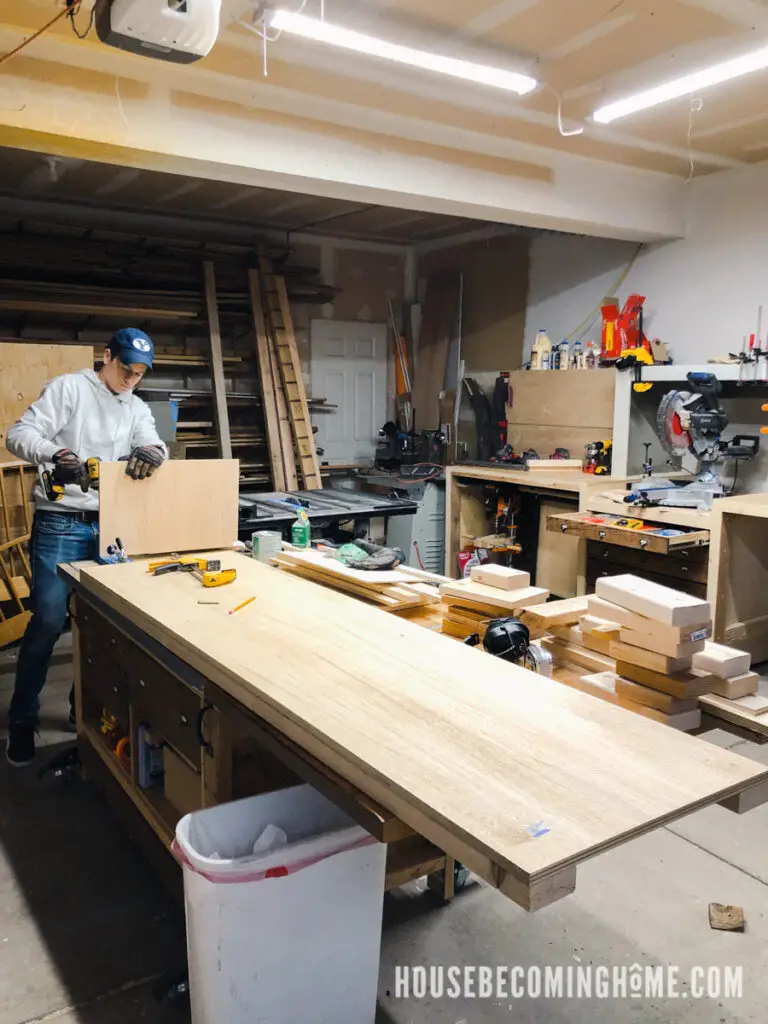
If you want a divider in this cabinet, now is a good time to add it.
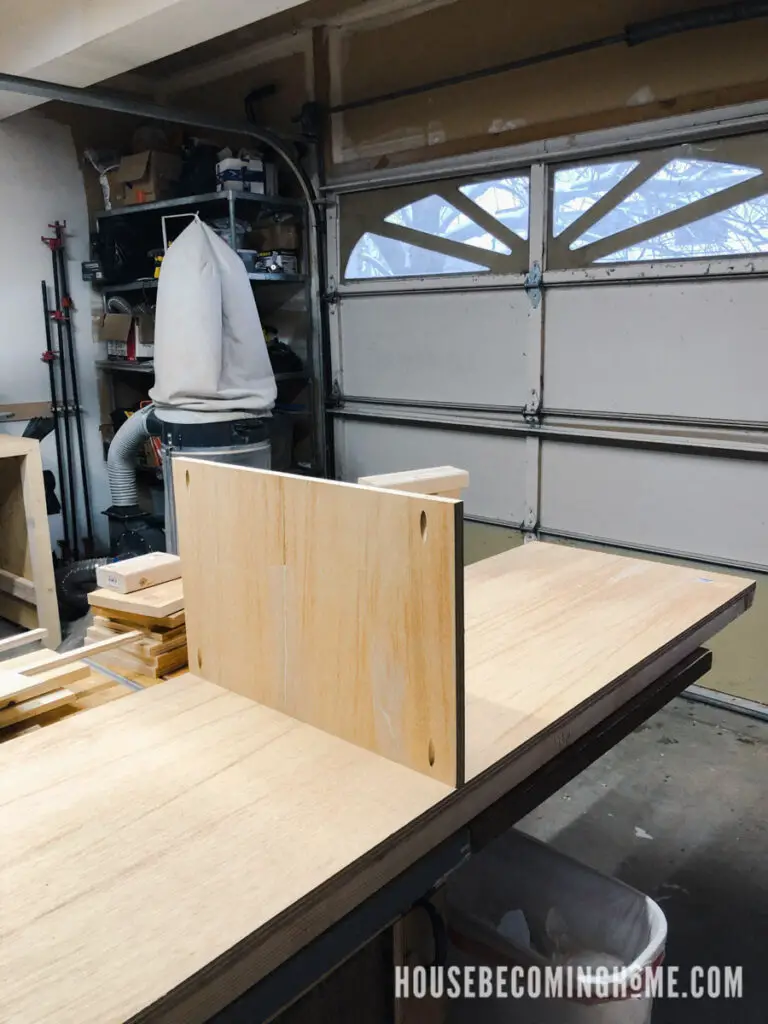
Attach what you just built to the two side cabinets and the 2x4s above it. I clamped a scrap of wood to the side cabinets to hold this in place before it was attached.
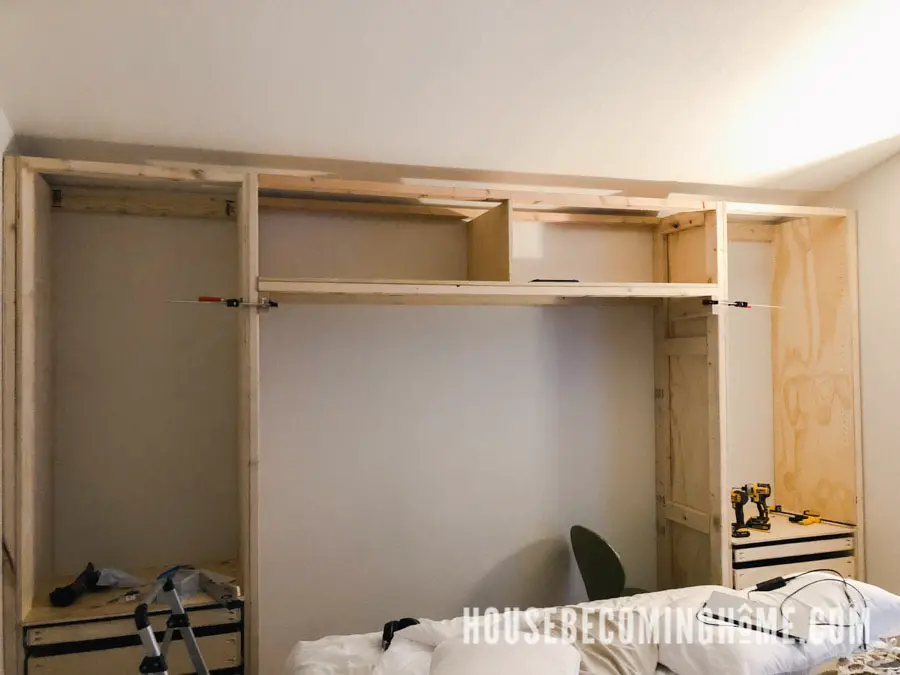
Step FOUR: Make & Install Cabinet Doors
Make a door for the wide cabinet and add hinges. This door swings open from the bottom so the hinges are at the top. I also attached Gas Struts Cabinet Door Lifts to keep the cabinet door up when it is opened.
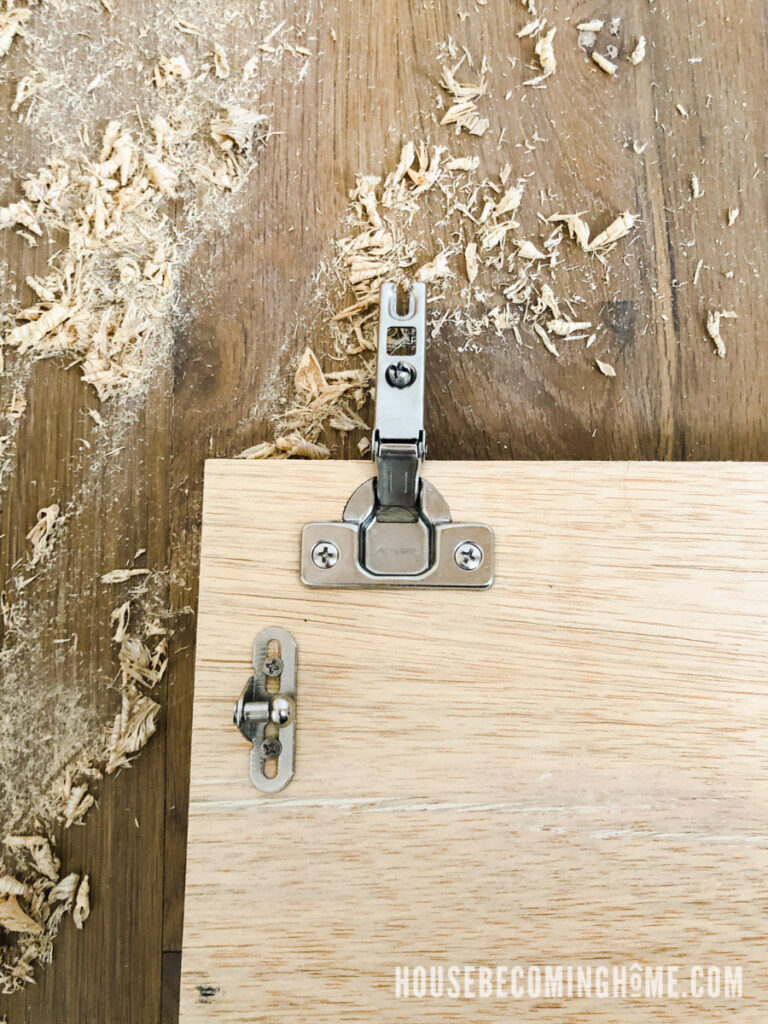
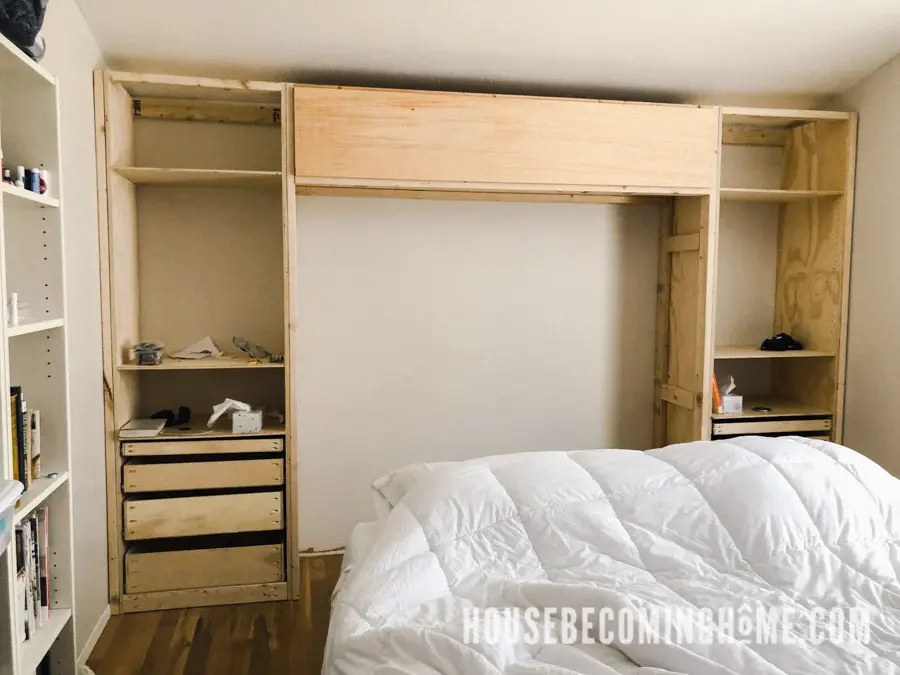
You can see in the photo above I added a few additional shelves to the side cabinets. These are attached with pocket holes and screws. Don’t make the mistake I did of using 1/2″ plywood (which I did for the highest shelf in both cabinets). They are a bit too flimsy – stick with 3/4″ plywood.
Make any remaining doors you want to have in your built ins. The sizing of these is totally up to you. I wanted to have one tall section of doors with a shorter section above it.
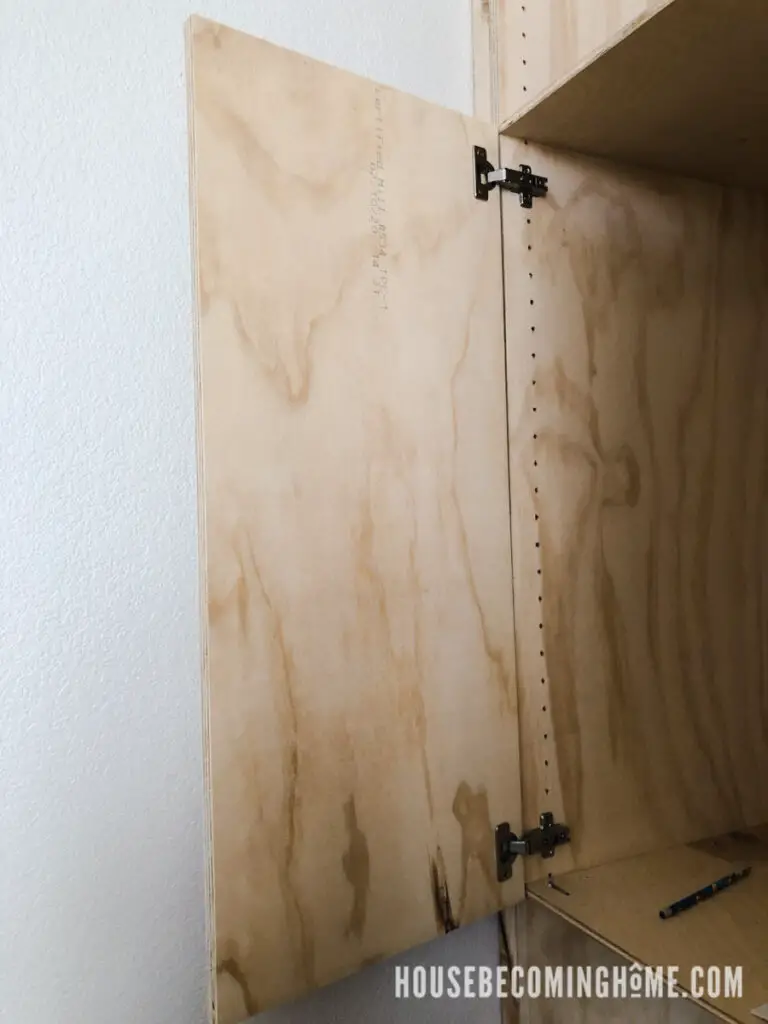
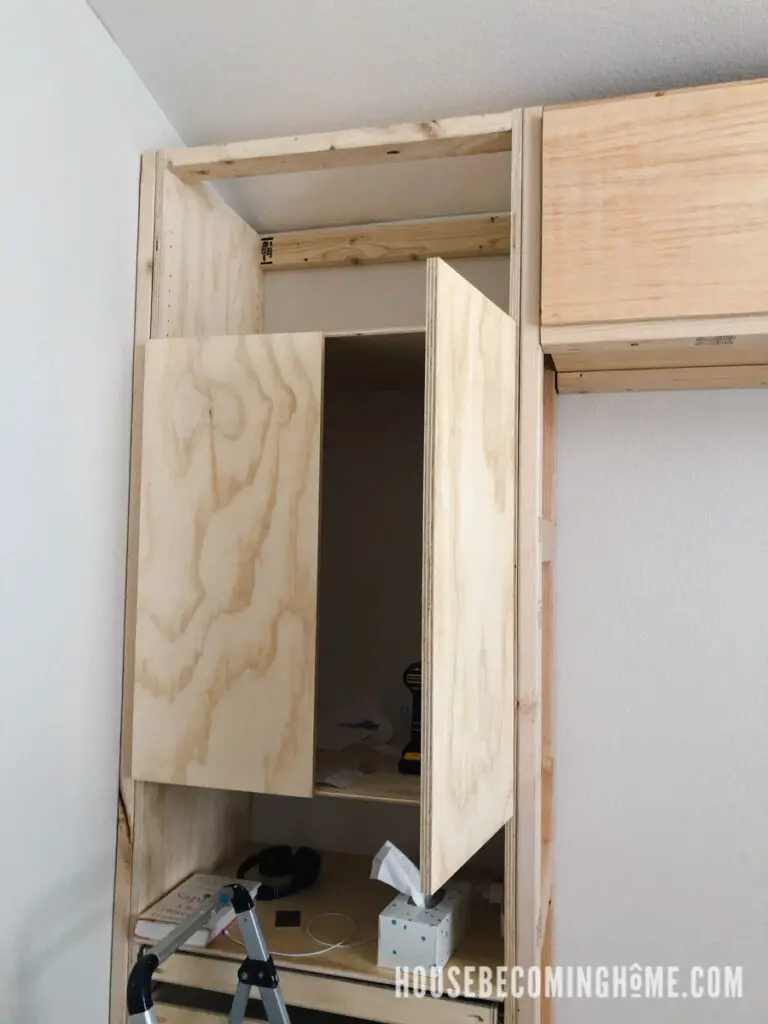
I bought a pack of 110-Degree Full Overlay Hinges which comes with a paper template to help you get your hinges placed perfectly on your doors. You’ll want to be sure you have the proper sized drill bit to make the large hole for the hinge to drop into. I bought the Euro hinge marking template a long time ago which comes with the properly-sized forstner bit to do the job.
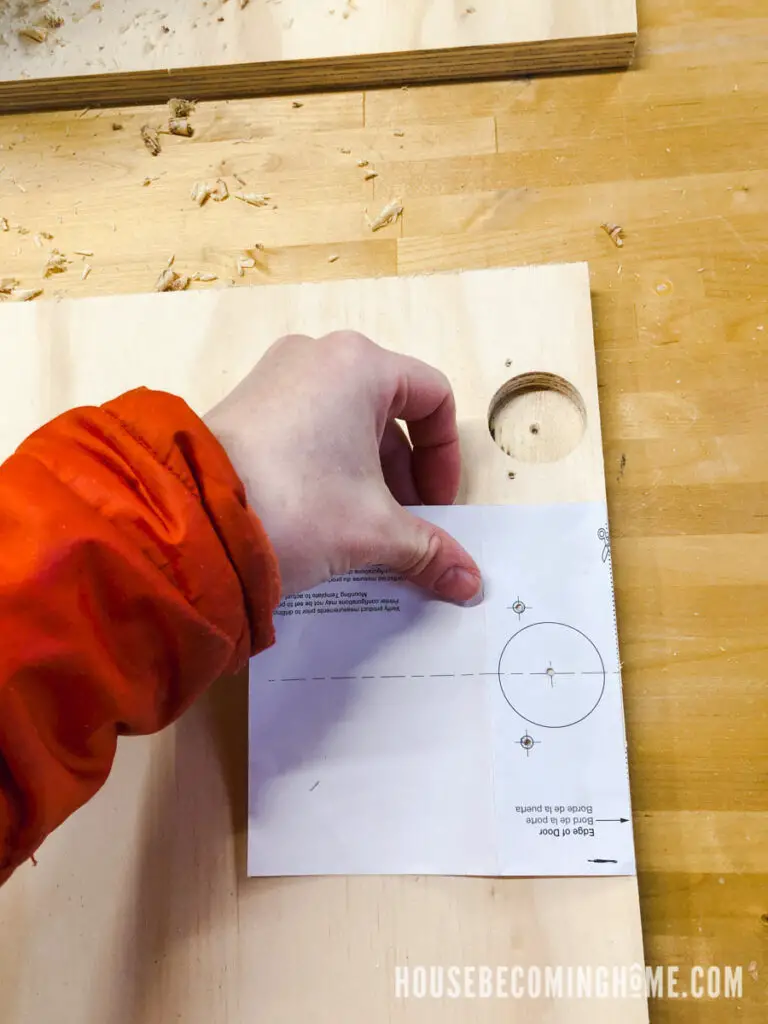
Step Five: Add Drawer Fronts and Trim
These bedroom built-ins are coming together . . . !
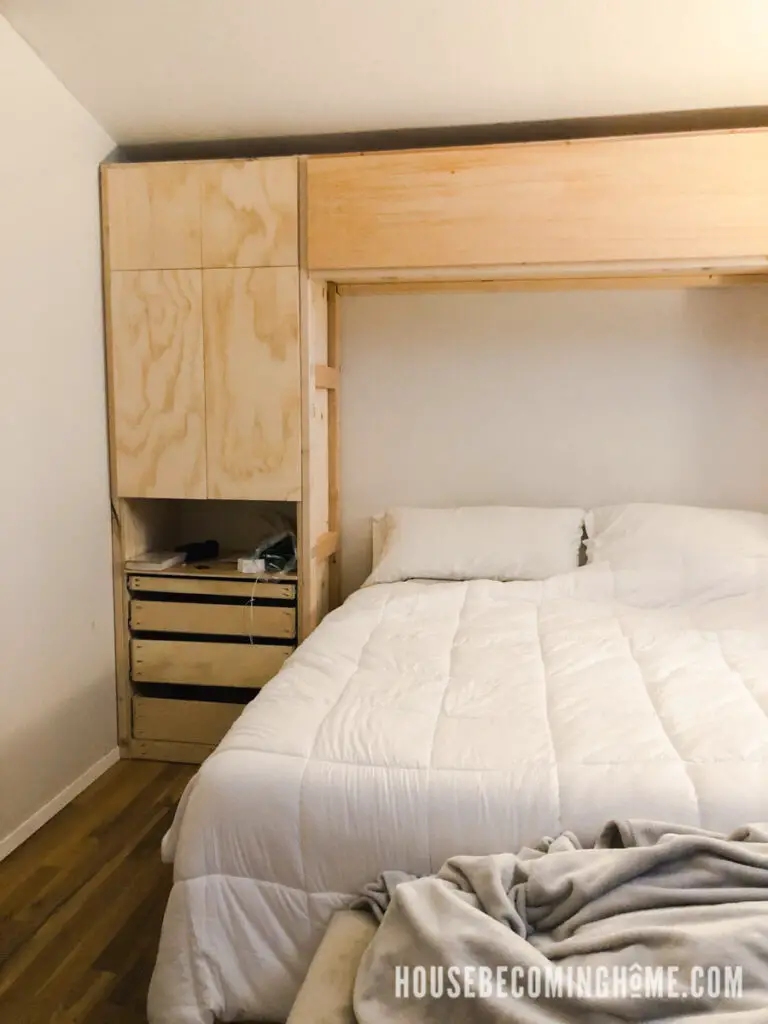
After the doors were installed I cut the drawer fronts from 3/4″ plywood and screwed them to the drawer boxes. After attaching the drawer fronts it is time to prime and paint:
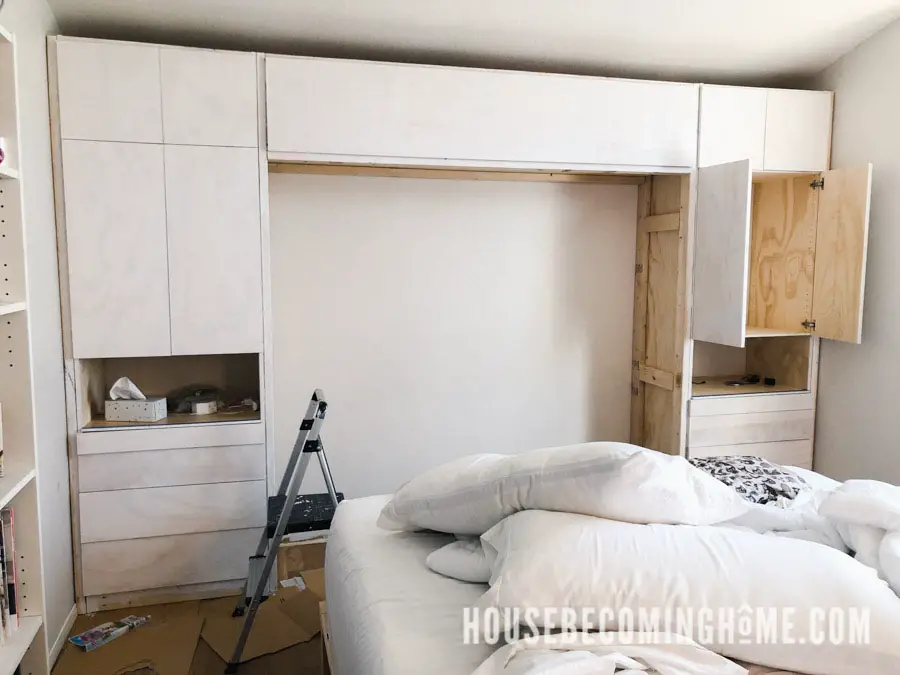
Because our ceiling is sloped the gap between the front of the cabinets and the ceiling is somewhat large. I attached some 2×4 scraps to the tops of the cabinets as extra support for the trim that will follow.
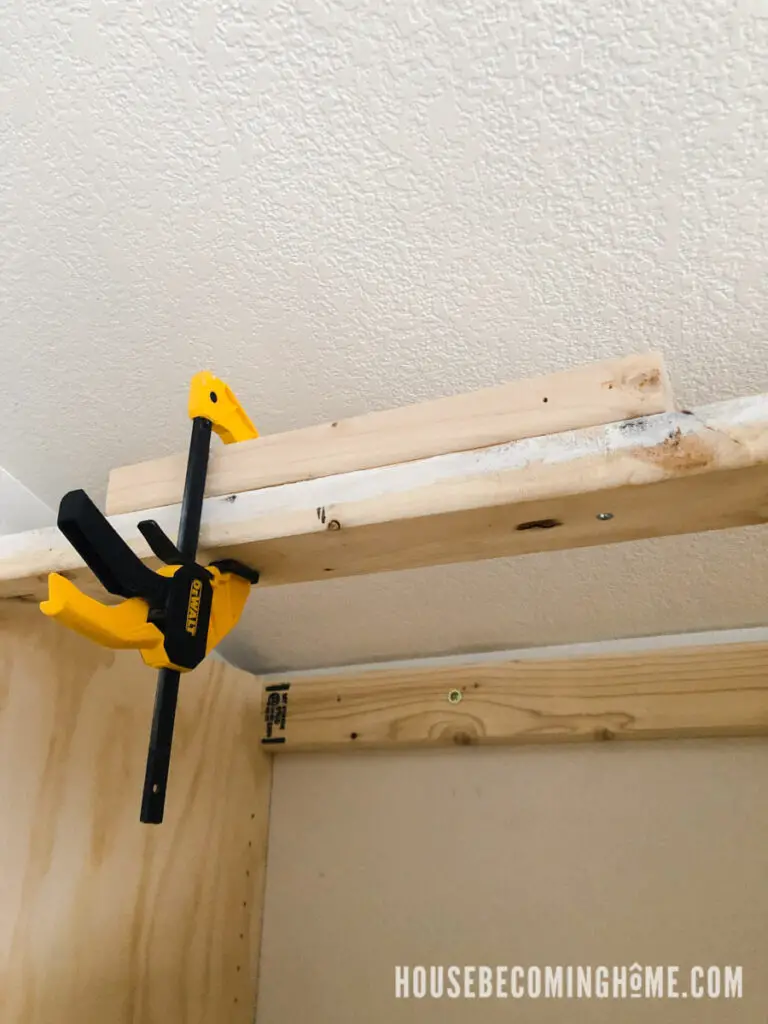
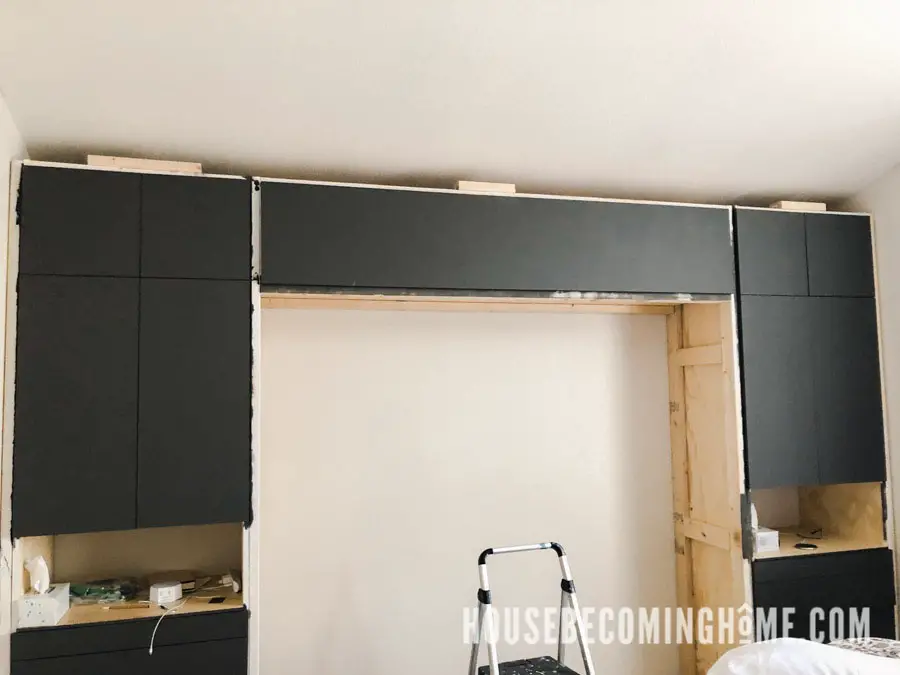
Cut a piece of trim and nail it into place.
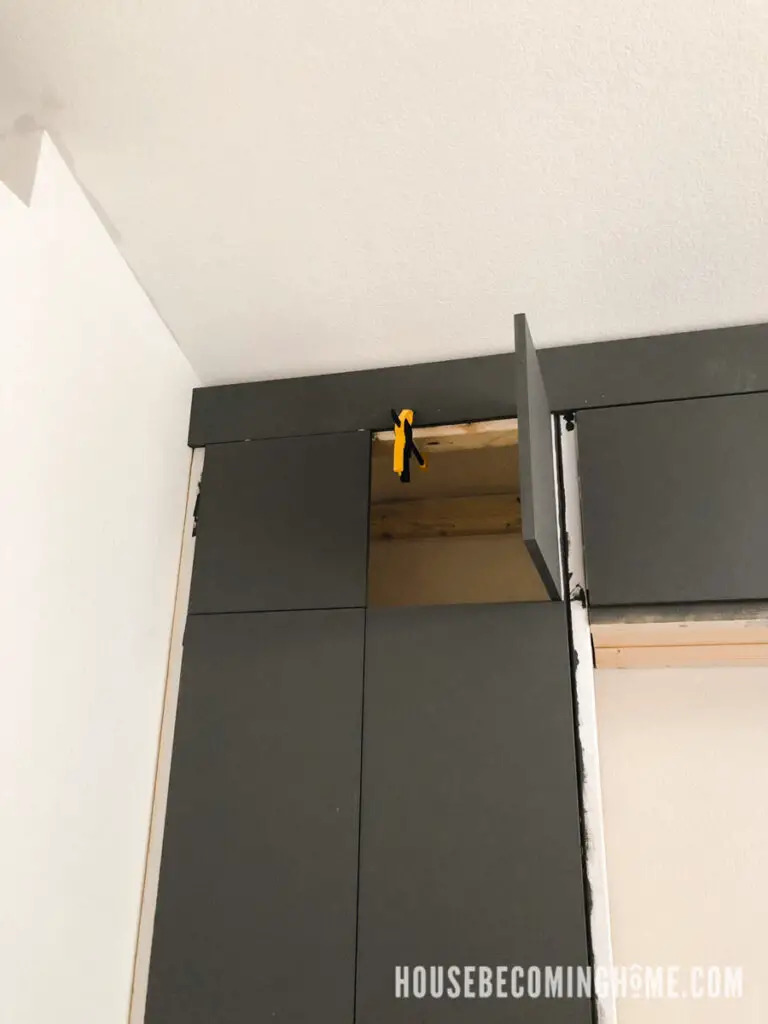
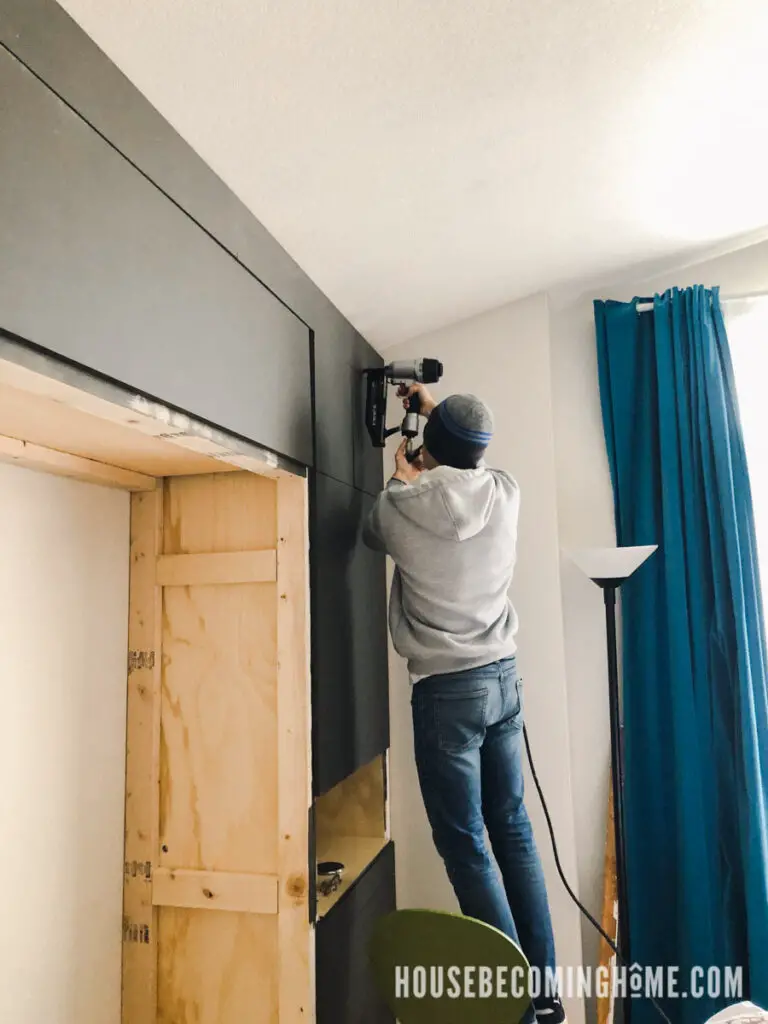
Use your table saw to cut trim for the sides, then attach with nails.
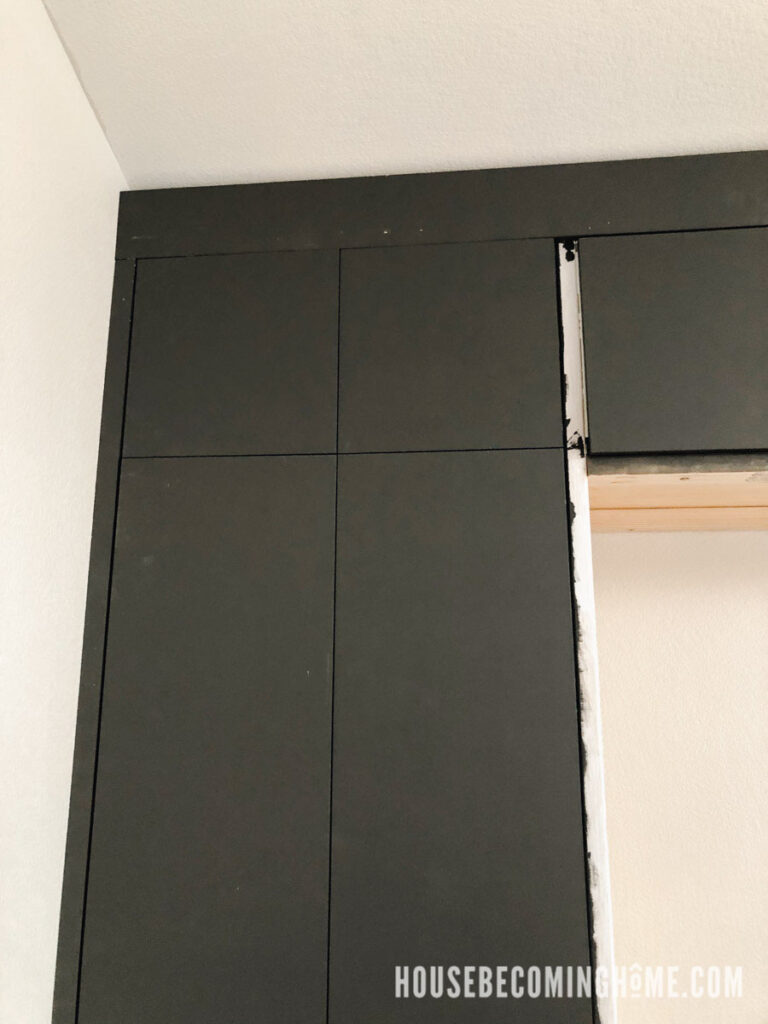
Step Six: Add Overhead Lights to Cabinet (optional)
If you saw my last post, you know that I added some DIY lighting to the built-ins. Before I could add plywood to the underside of the wide cabinet, I needed to prepare a spot for the lights.
I grabbed a few scraps of wood and using pocket holes and screws, attached them to the 2x4s. These will provide the spot for me to screw the light fixture to (since I am covering the bottom of this cabinet in thin, 1/4″ plywood, that alone wouldn’t be thick enough to hold the light fixture.)
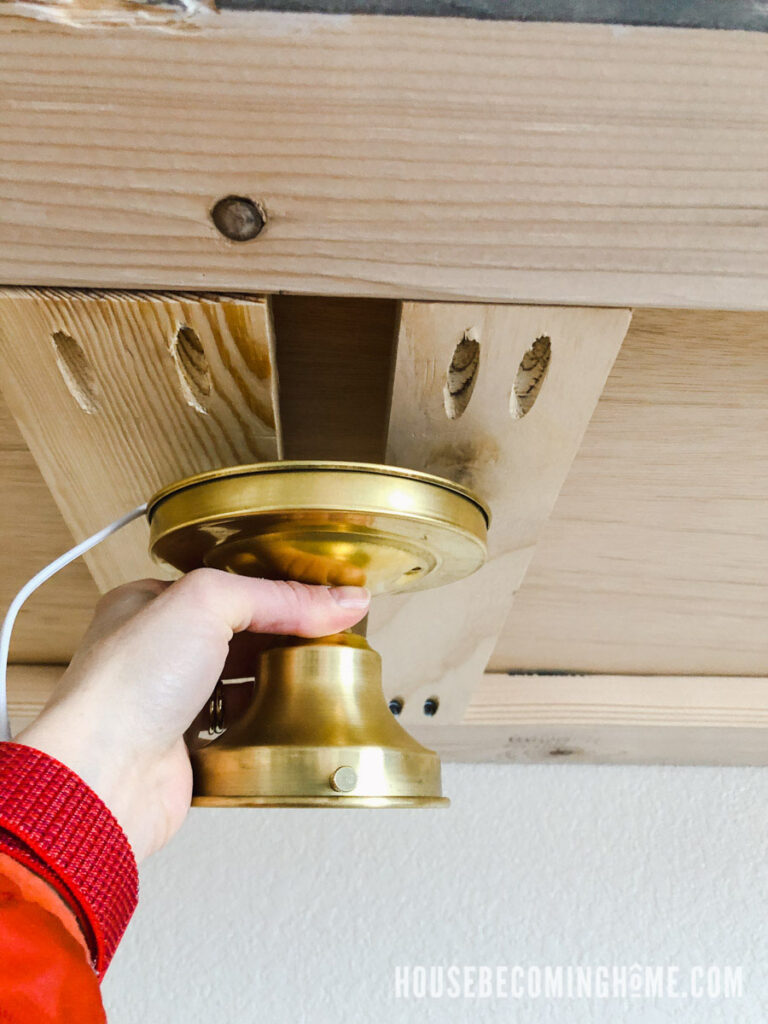
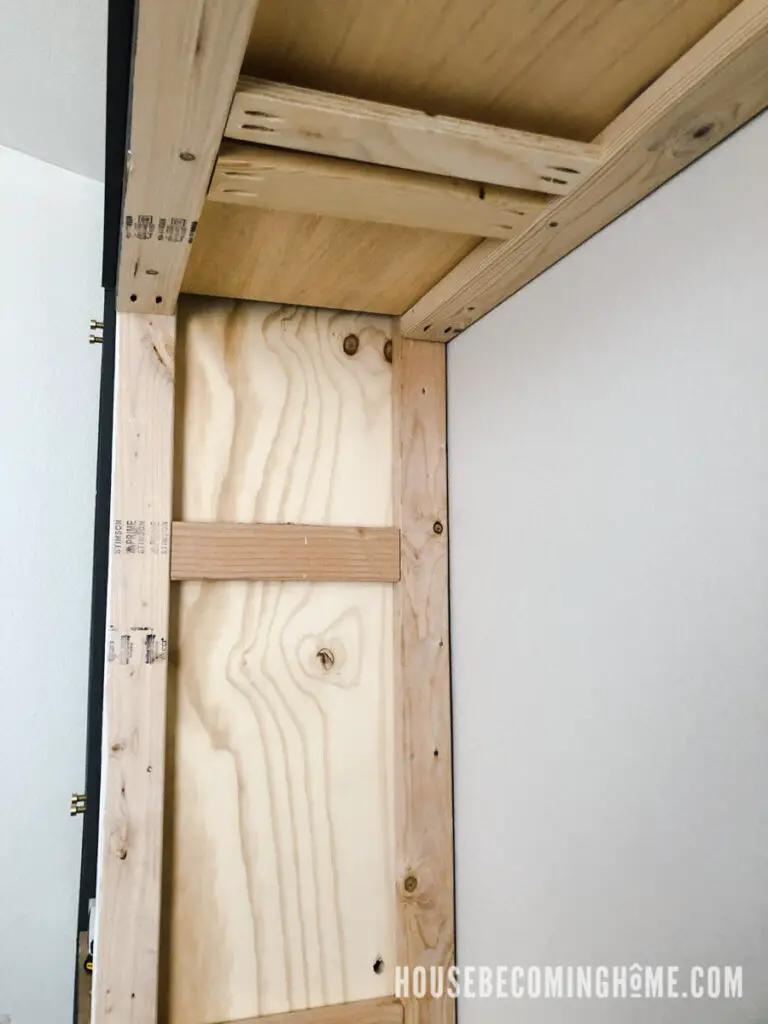
I used painter’s tape to mark out the exact spot of the scraps so I would know exactly where to attach the light fixture after the area is covered with plywood.
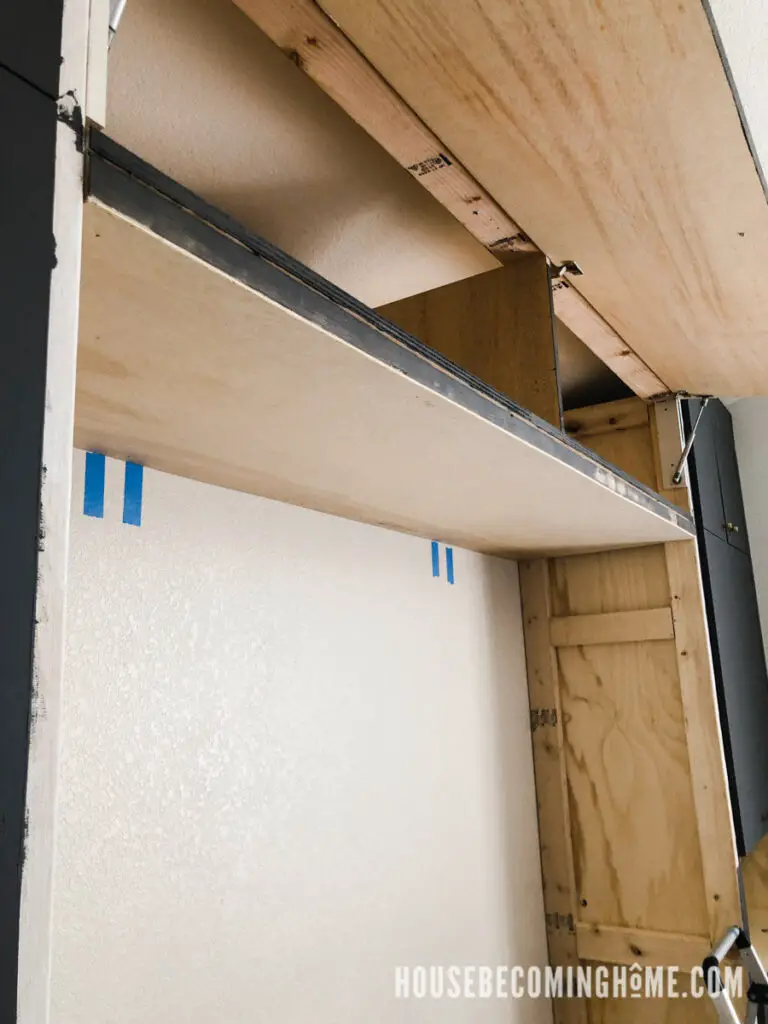
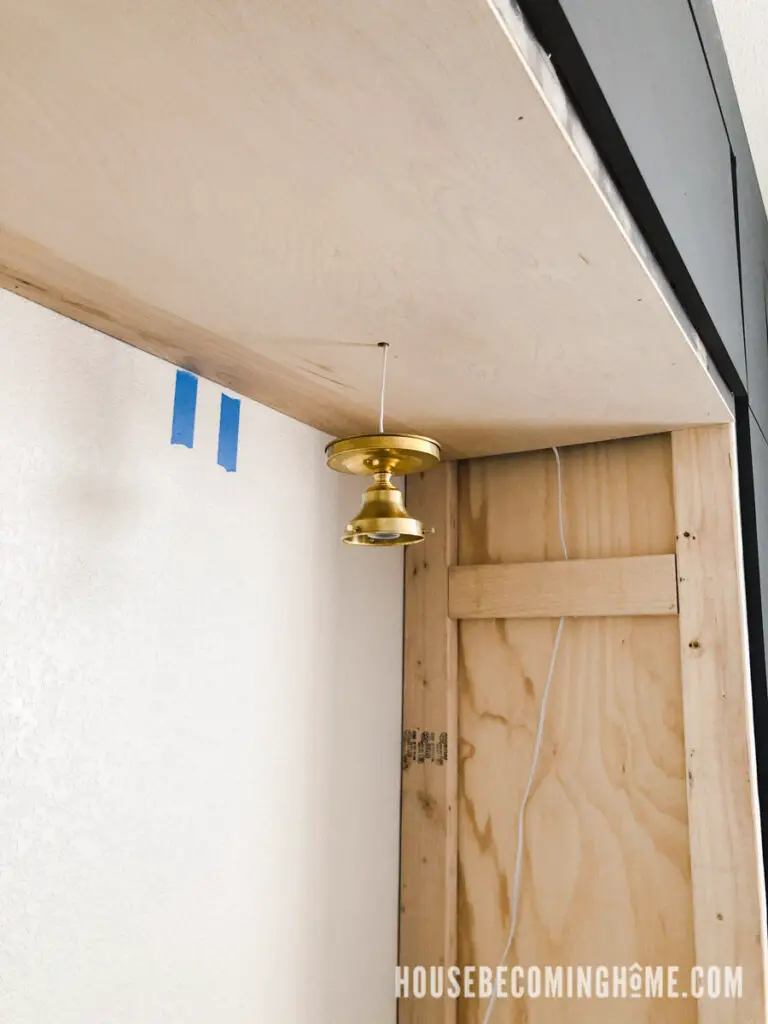
Step Seven: Add 1/4″ Plywood to Cabinet Sides
After screwing the light fixture into place and running the wire through the built ins I made sure the light worked. Check! At that point I clamped a piece of 1/4″ plywood to the sides and nailed it into place.
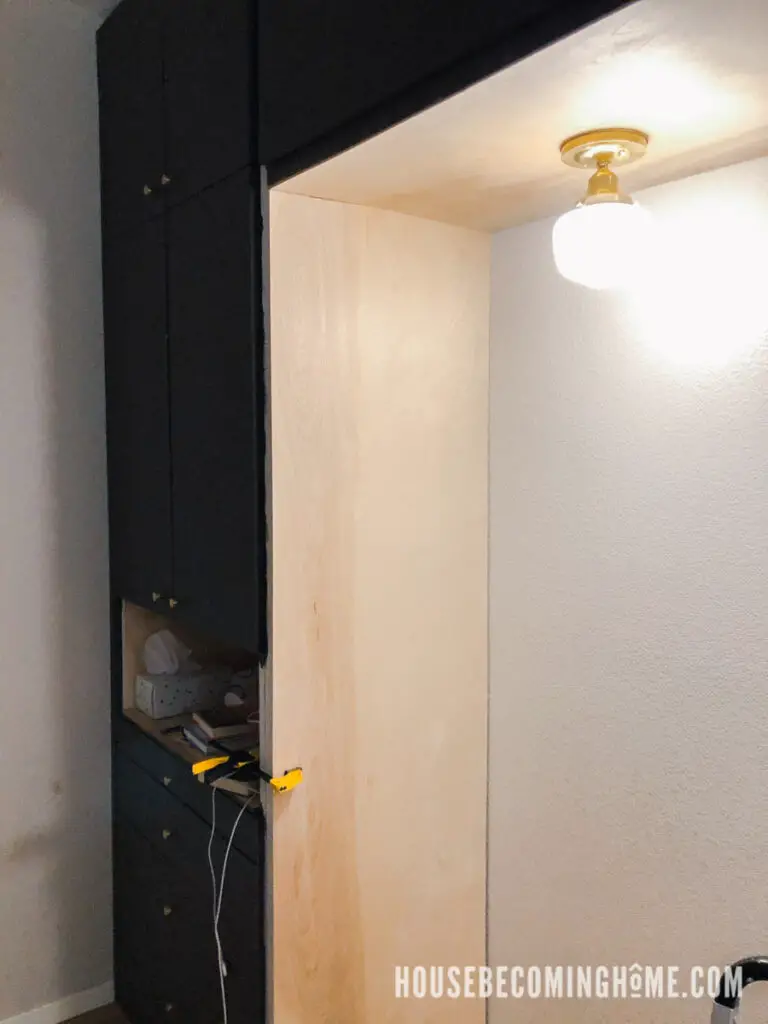
Step Eight: Finishing Touches
These bedroom cupboards are almost finished. After cutting and attaching a few more pieces of trim, the only thing left was to fill all the nail holes and touch up the paint.
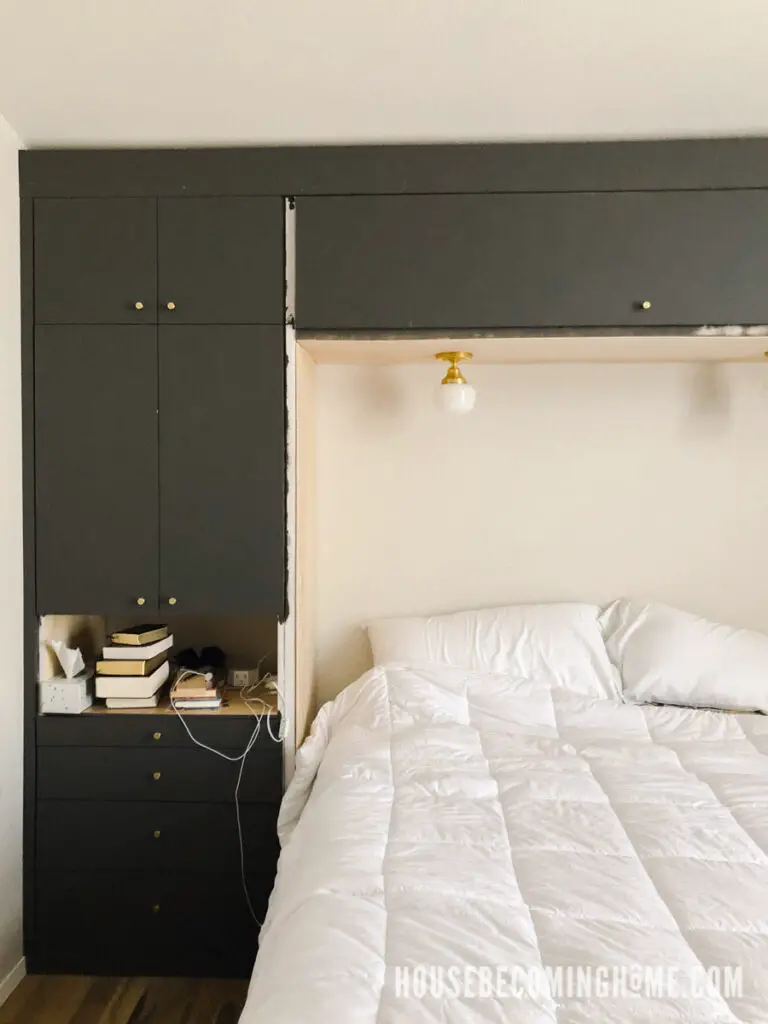
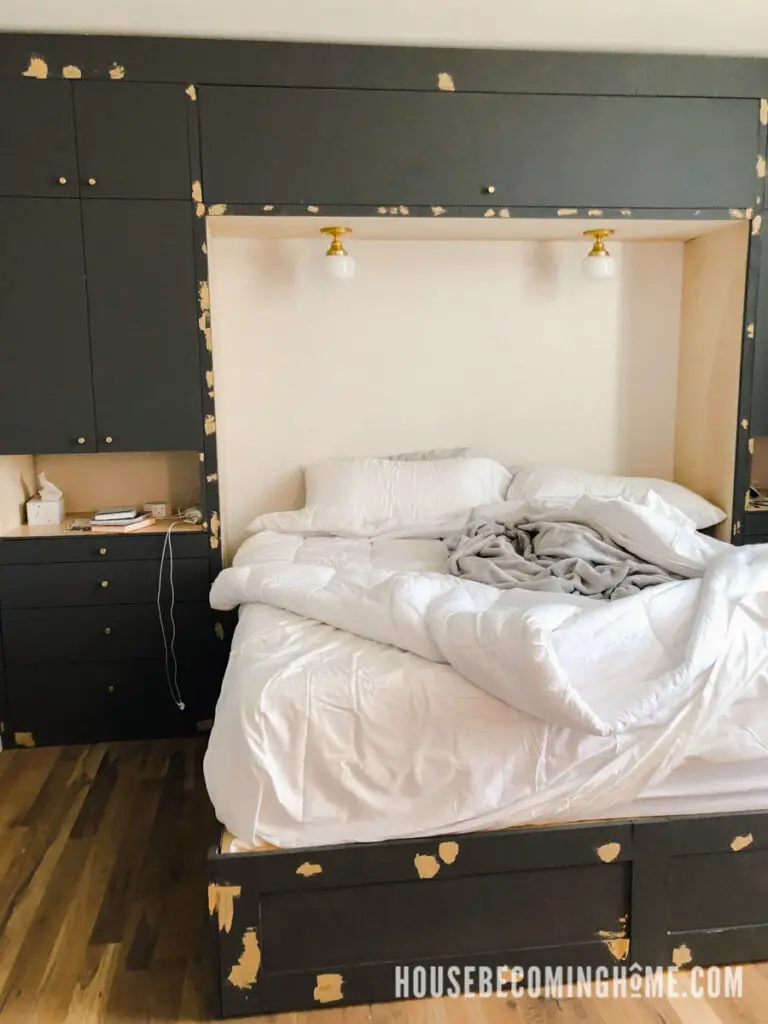
Finished master bedroom Cabinets
As usual, they aren’t perfect but I am happy with the way they turned out. We’re loving the extra storage they provide and the cozy vibe it brings into the room.
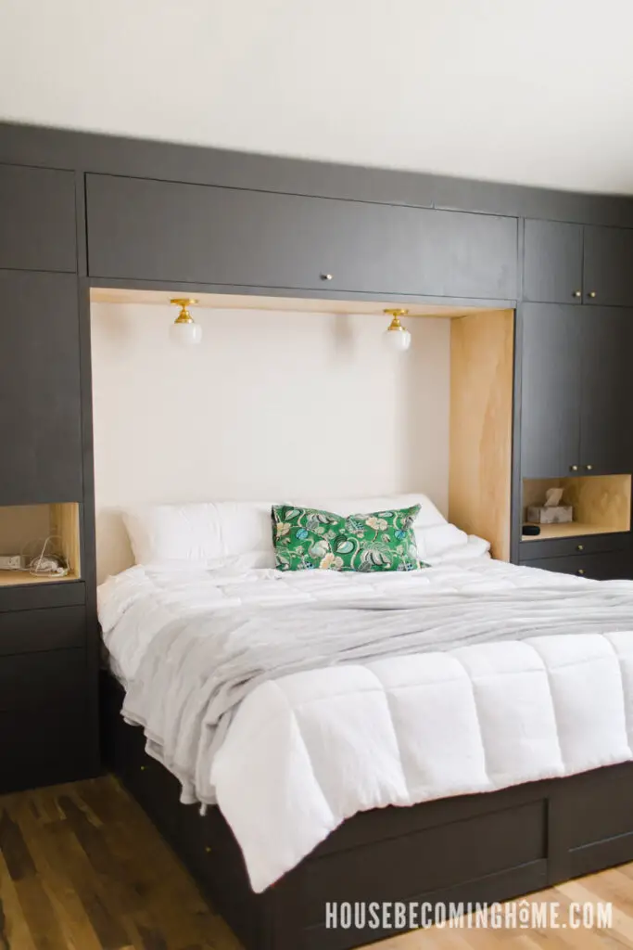
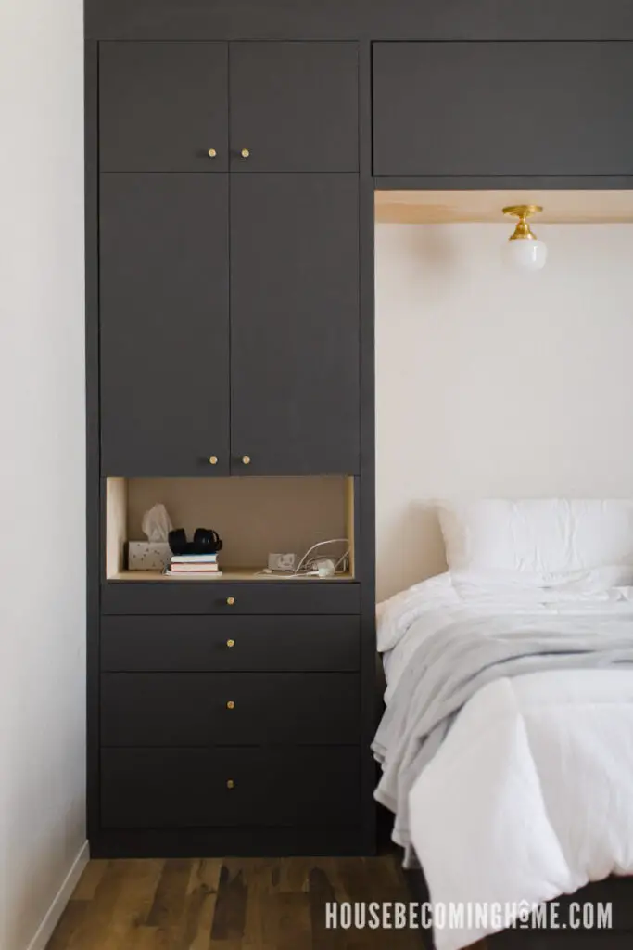
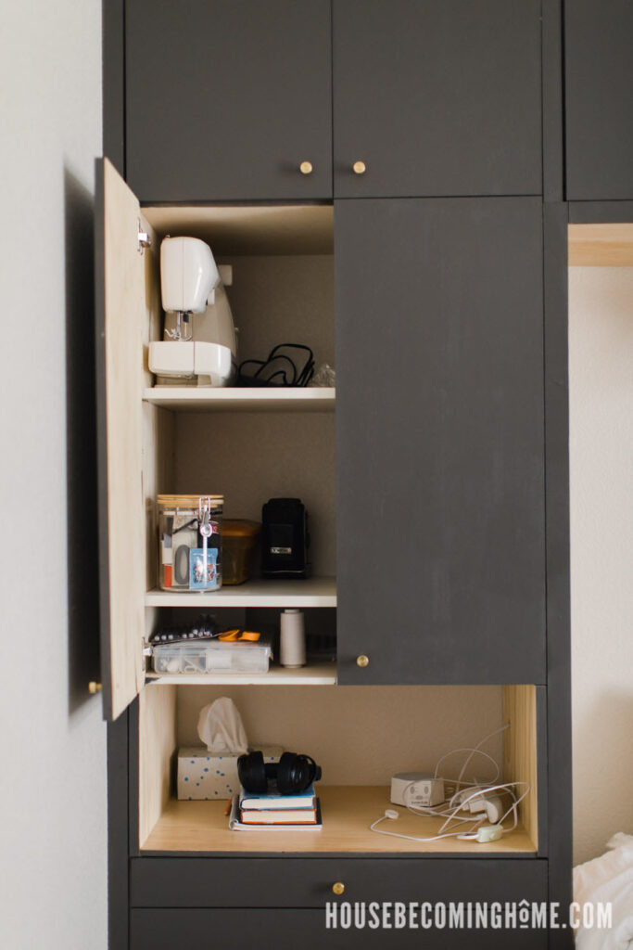
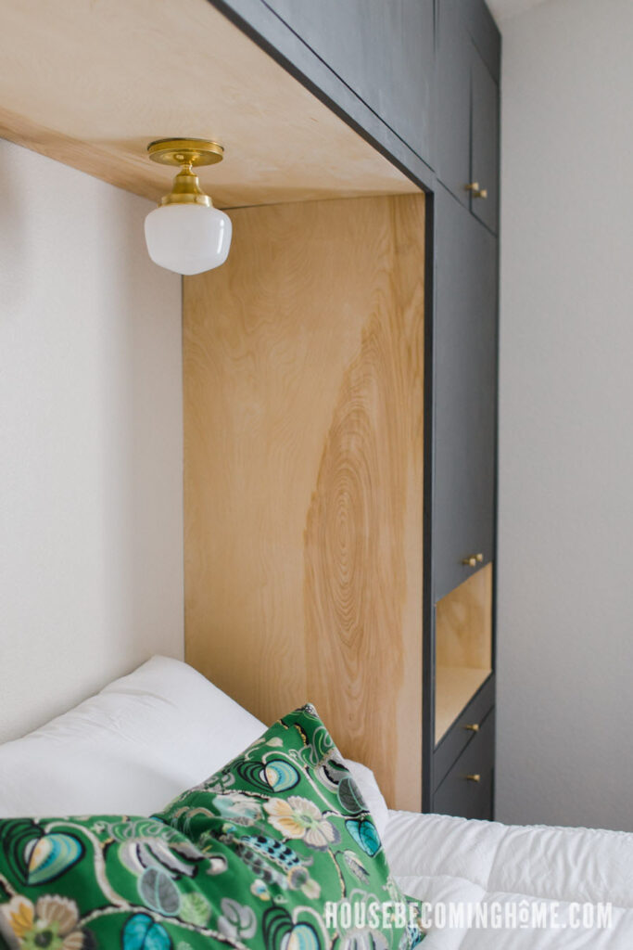
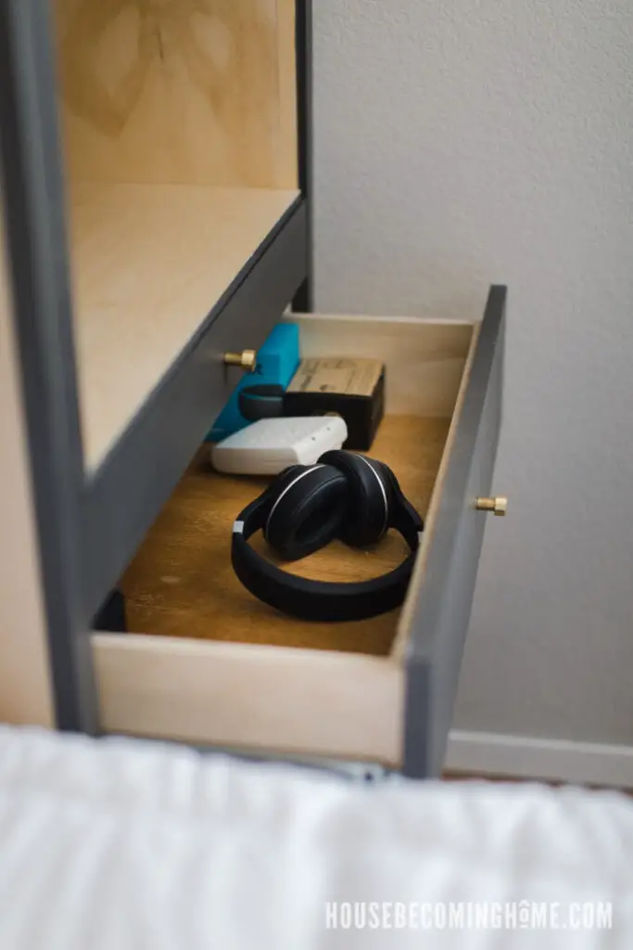
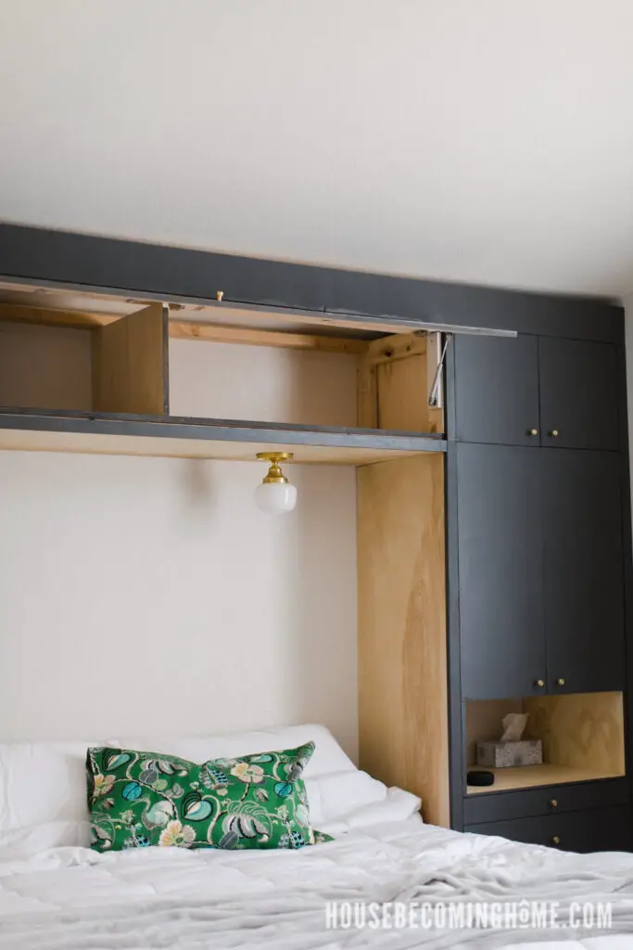
I didn’t put together pdf plans for this, as all of the dimensions are very specific to my room and bed size. Here are some tips when planning out built-in cabinets for your bedroom:
Tips when Calculating Dimensions for your bedroom built-ins:
- Assume your walls aren’t perfectly square, and thus, the side cabinets won’t be perfectly flush against the side walls. Plan on each cabinets being fixed to the wall about an inch or two from side wall. The trim you add at the end will cover any gaps between the cabinet and the wall.
- When calculating how much space to leave between the cabinets for your bed, add about 5 extra inches to the width of your bed. This leaves about 2.5″ of space on each side of the bed to make it easier to change the sheets.
- After trim was added, the depth of my bedroom wall storage units is about 22.” The drawers are 20″ deep. I’m happy with this depth but really, anything goes.
